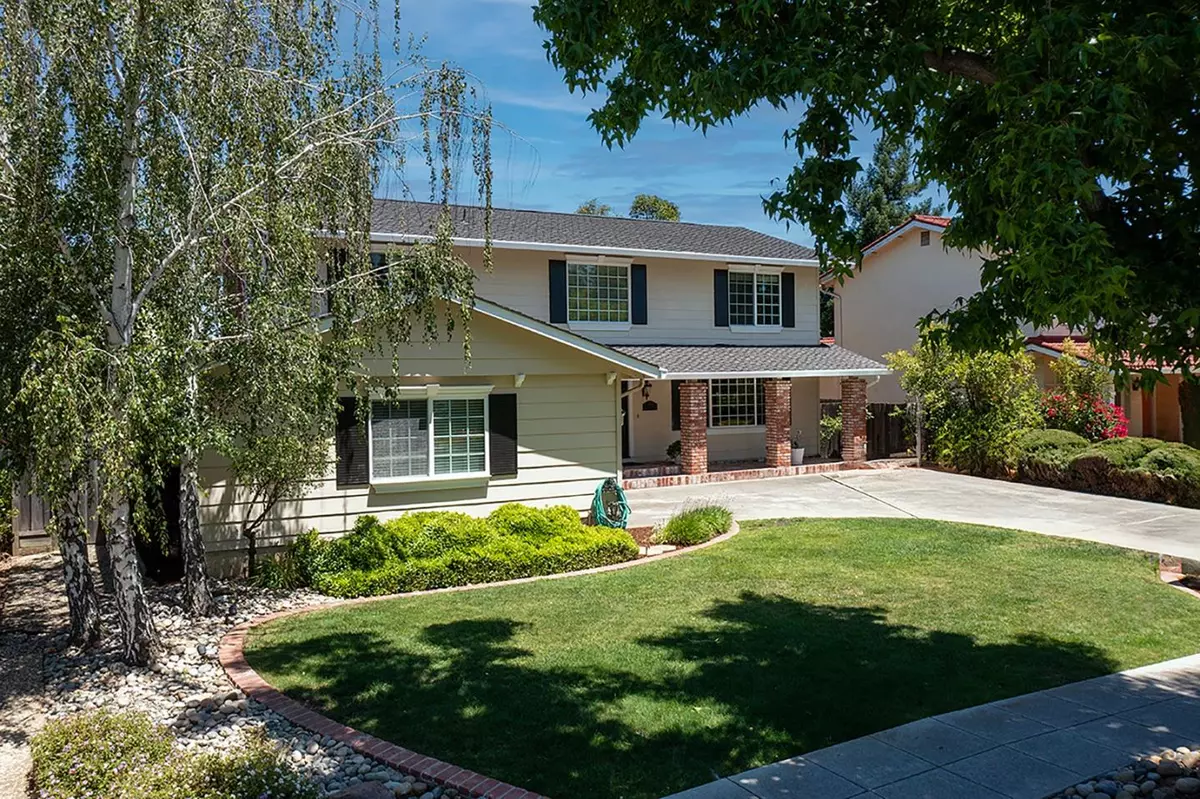$2,512,000
$2,498,000
0.6%For more information regarding the value of a property, please contact us for a free consultation.
6972 Bret Harte DR San Jose, CA 95120
4 Beds
2.5 Baths
2,613 SqFt
Key Details
Sold Price $2,512,000
Property Type Single Family Home
Sub Type Single Family Home
Listing Status Sold
Purchase Type For Sale
Square Footage 2,613 sqft
Price per Sqft $961
MLS Listing ID ML81969532
Sold Date 07/31/24
Style Traditional
Bedrooms 4
Full Baths 2
Half Baths 1
HOA Fees $43/ann
HOA Y/N 1
Year Built 1969
Lot Size 7,841 Sqft
Property Description
Welcome to this elegantly appointed home in the highly sought-after Shadow Brook 2 neighborhood of Almaden. Step inside and be greeted by the traditional elegance of Brazilian Cherrywood floors that gracefully lead you through the spacious living room complete with a exquisite gas fireplace surrounded by custom built in cabinetry, and beautiful moldings The heart of the home, the chef's delight kitchen boasts high-end appliances a center island, granite counters, and a marble backsplash, making it a culinary haven Additional features include a separate cozy family room with a gas fireplace an expansive formal dining room double-pane windows, updated plumbing updated HVAC systems and a newer roof ensuring modern comfort and convenience The remodeled baths continue the elegant tradition with travertine flooring & skylights while the large primary bedroom offers a peaceful retreat Outside the private rear yard is a lush oasis featuring an extended patio covered by a lighted pergola perfect for relaxing or entertaining Ideally situated near the area's highest-rated schools and the Almaden Cabana Club this property offers a fantastic location With its blend of traditional charm and modern updates this home is a must-see for those seeking timeless elegance and comfort
Location
State CA
County Santa Clara
Area Almaden Valley
Building/Complex Name Almaden Cabanna
Zoning R1-5
Rooms
Family Room Separate Family Room
Dining Room Breakfast Bar, Eat in Kitchen, Formal Dining Room
Kitchen Cooktop - Gas, Countertop - Granite, Dishwasher, Exhaust Fan, Garbage Disposal, Island, Microwave, Pantry, Refrigerator
Interior
Heating Central Forced Air, Fireplace , Forced Air
Cooling Ceiling Fan, Central AC
Flooring Carpet, Hardwood, Travertine
Fireplaces Type Family Room, Gas Burning, Living Room
Laundry Electricity Hookup (220V), In Utility Room, Inside
Exterior
Exterior Feature Back Yard, Balcony / Patio, Fenced, Gazebo
Parking Features Attached Garage, Gate / Door Opener, Parking Area
Garage Spaces 2.0
Fence Fenced Back
Pool Cabana / Dressing Room, Community Facility
Community Features BBQ Area, Club House, Community Pool, Game Court (Outdoor), Organized Activities, Playground
Utilities Available Public Utilities
Roof Type Composition,Shake
Building
Story 2
Foundation Concrete Perimeter
Sewer Sewer - Public
Water Public
Level or Stories 2
Others
HOA Fee Include Common Area Electricity,Common Area Gas,Pool, Spa, or Tennis
Restrictions None
Tax ID 701-14-028
Security Features Security Alarm
Horse Property No
Special Listing Condition Not Applicable
Read Less
Want to know what your home might be worth? Contact us for a FREE valuation!

Our team is ready to help you sell your home for the highest possible price ASAP

© 2025 MLSListings Inc. All rights reserved.
Bought with Christina Khosrowabadi • Redefine Real Estate





