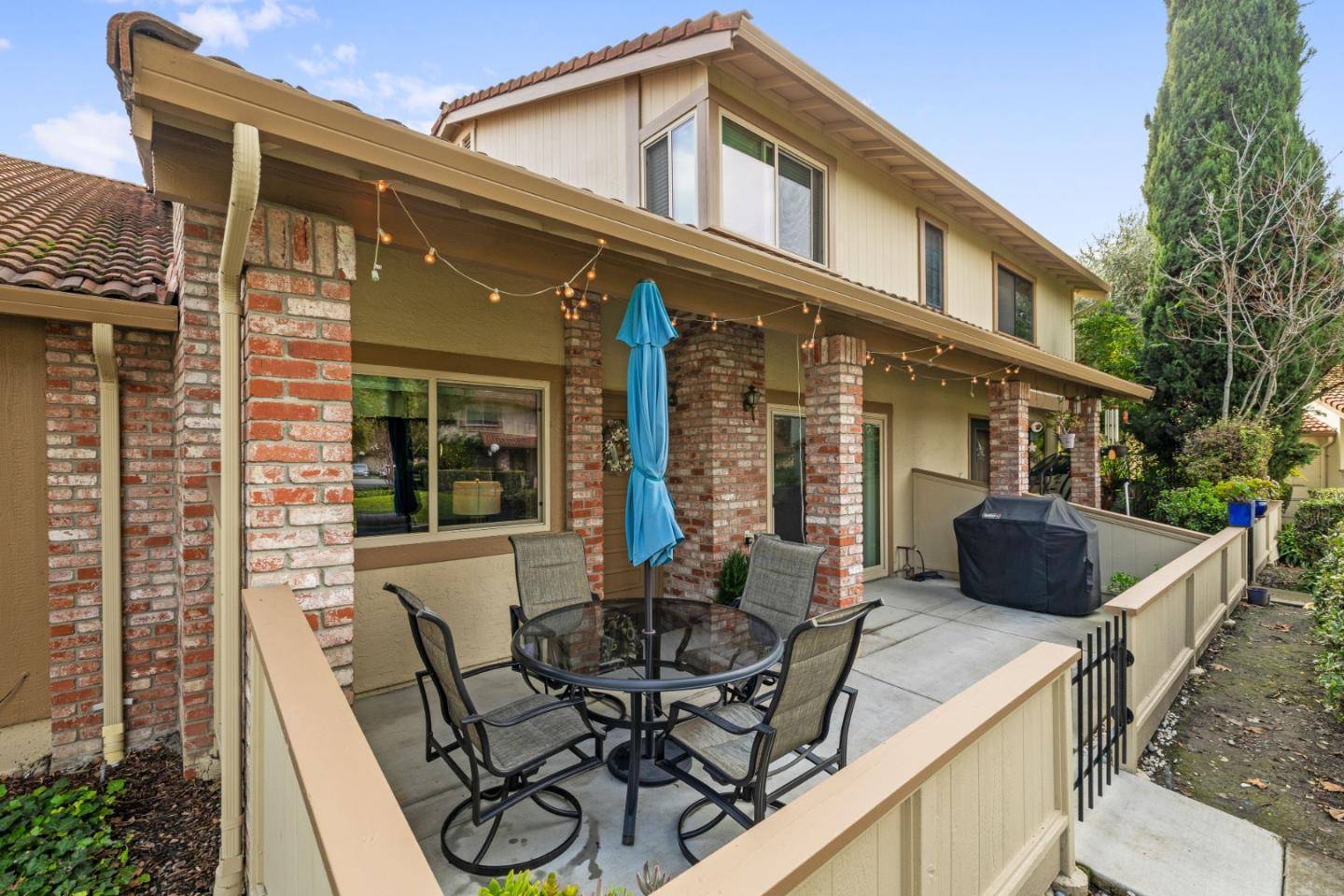Bought with David Guardanapo • Intero Real Estate Services
$906,000
$875,000
3.5%For more information regarding the value of a property, please contact us for a free consultation.
5451 Colony Green DR San Jose, CA 95123
3 Beds
1.5 Baths
1,356 SqFt
Key Details
Sold Price $906,000
Property Type Townhouse
Sub Type Townhouse
Listing Status Sold
Purchase Type For Sale
Square Footage 1,356 sqft
Price per Sqft $668
MLS Listing ID ML81952724
Sold Date 02/29/24
Style Traditional
Bedrooms 3
Full Baths 1
Half Baths 1
HOA Fees $487/mo
HOA Y/N 1
Year Built 1984
Lot Size 1,091 Sqft
Property Sub-Type Townhouse
Property Description
Welcome Home! This beautiful townhouse is located in the highly desirable Colony Green complex in Blossom Valley. As you enter this amazing property you will immediately be captivated by the spacious living area with soaring vaulted ceilings followed by how meticulously this unit has been maintained. The well equipped remodeled kitchen features plenty of cabinets, ample counter space recessed lighting a breakfast bar and cozy breakfast nook that looks out over the green belt. Upstairs you will find a large primary suite with 2 closets and a vanity area along with spacious secondary bedrooms. As an added benefit this unit has an amazing location within the complex that is open to the park like green belt in front and a huge attached 2 car garage. The location of this complex provides easy access to the new Martial Cottle Park as well as freeways, light rail and shopping, Don't miss the opportunity to make this fantastic home yours, a true must-see! Move in and experience the comfort and convenience of living in this updated, well-maintained and strategically positioned townhouse.
Location
State CA
County Santa Clara
Area Blossom Valley
Building/Complex Name Colony Green
Zoning A-PD
Rooms
Family Room No Family Room
Dining Room Breakfast Bar, Breakfast Room, Eat in Kitchen
Kitchen Dishwasher, Exhaust Fan, Garbage Disposal, Microwave, Oven - Electric, Pantry, Refrigerator
Interior
Heating Central Forced Air - Gas
Cooling Ceiling Fan, Central AC
Flooring Carpet, Laminate
Laundry In Garage
Exterior
Parking Features Attached Garage, Gate / Door Opener
Garage Spaces 2.0
Community Features None
Utilities Available Public Utilities
Roof Type Tile
Building
Story 2
Foundation Concrete Slab
Sewer Sewer - Public
Water Public
Level or Stories 2
Others
HOA Fee Include Cable / Dish,Common Area Electricity,Exterior Painting,Landscaping / Gardening,Roof,Water
Restrictions None
Tax ID 464-55-039
Horse Property No
Special Listing Condition Not Applicable
Read Less
Want to know what your home might be worth? Contact us for a FREE valuation!

Our team is ready to help you sell your home for the highest possible price ASAP

© 2025 MLSListings Inc. All rights reserved.





