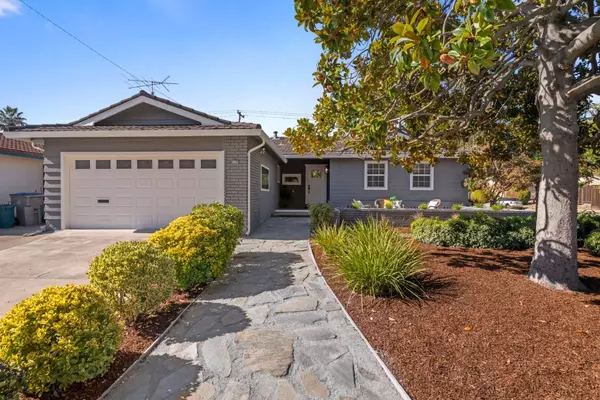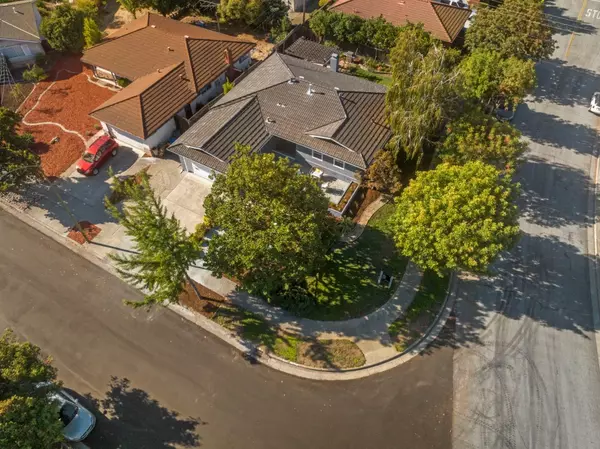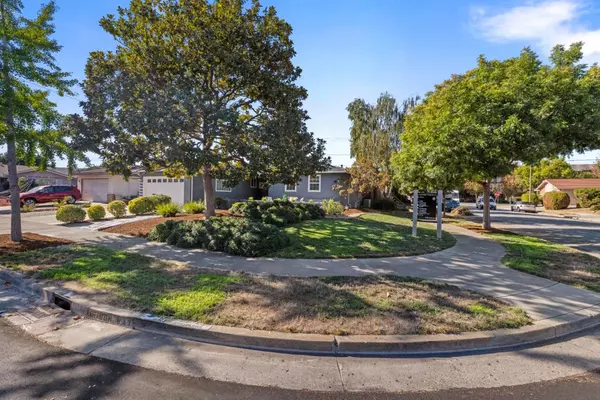$1,800,000
$1,698,000
6.0%For more information regarding the value of a property, please contact us for a free consultation.
2851 Aragon WAY San Jose, CA 95125
3 Beds
2.5 Baths
1,647 SqFt
Key Details
Sold Price $1,800,000
Property Type Single Family Home
Sub Type Single Family Home
Listing Status Sold
Purchase Type For Sale
Square Footage 1,647 sqft
Price per Sqft $1,092
MLS Listing ID ML81945848
Sold Date 11/17/23
Style Ranch
Bedrooms 3
Full Baths 2
Half Baths 1
Year Built 1961
Lot Size 7,285 Sqft
Property Description
Located in a highly desirable neighborhood in Willow Glen, this sleek Modern/Contemporary home is a masterpiece of design, featuring an array of exquisite designer touches throughout. From the moment you step inside, you'll be captivated by the deep, rich colors that grace every corner of this remarkable property. The kitchen is a gourmet cooks dream, showcasing custom-made Bamboo cabinetry, Silestone quartz countertops, and top-of-the-line Kitchenaid stainless steel appliances. The spacious living room boasts a large sliding glass door that fills the area with natural light and is complemented by modern floating shelves, recessed lighting, and a gorgeous fireplace. And if that's not impressive enough, prepare to be amazed by the stunningly remodeled bathrooms! Each one has undergone a transformation with custom-made cabinetry, mirrors, and a design that perfectly complements the modern style of this exceptional property. This remarkable home is an absolute must-see!
Location
State CA
County Santa Clara
Area Willow Glen
Zoning R1B6
Rooms
Family Room No Family Room
Other Rooms Formal Entry, Laundry Room
Dining Room Formal Dining Room
Kitchen Countertop - Quartz, Dishwasher, Exhaust Fan, Garbage Disposal, Oven Range - Gas, Refrigerator
Interior
Heating Central Forced Air - Gas
Cooling Ceiling Fan, Central AC
Flooring Hardwood, Tile
Fireplaces Type Living Room, Wood Burning
Laundry In Utility Room, Inside
Exterior
Exterior Feature Back Yard, Courtyard, Fenced
Garage Attached Garage, Electric Gate, Gate / Door Opener
Garage Spaces 2.0
Fence Fenced Back
Utilities Available Public Utilities
Roof Type Metal
Building
Lot Description Regular
Story 1
Foundation Concrete Perimeter
Sewer Sewer - Public, Sewer Connected
Water Public
Level or Stories 1
Others
Tax ID 446-01-002
Horse Property No
Special Listing Condition Not Applicable
Read Less
Want to know what your home might be worth? Contact us for a FREE valuation!

Our team is ready to help you sell your home for the highest possible price ASAP

© 2024 MLSListings Inc. All rights reserved.
Bought with Mary Ann Brown • Christie's International Real Estate Sereno






