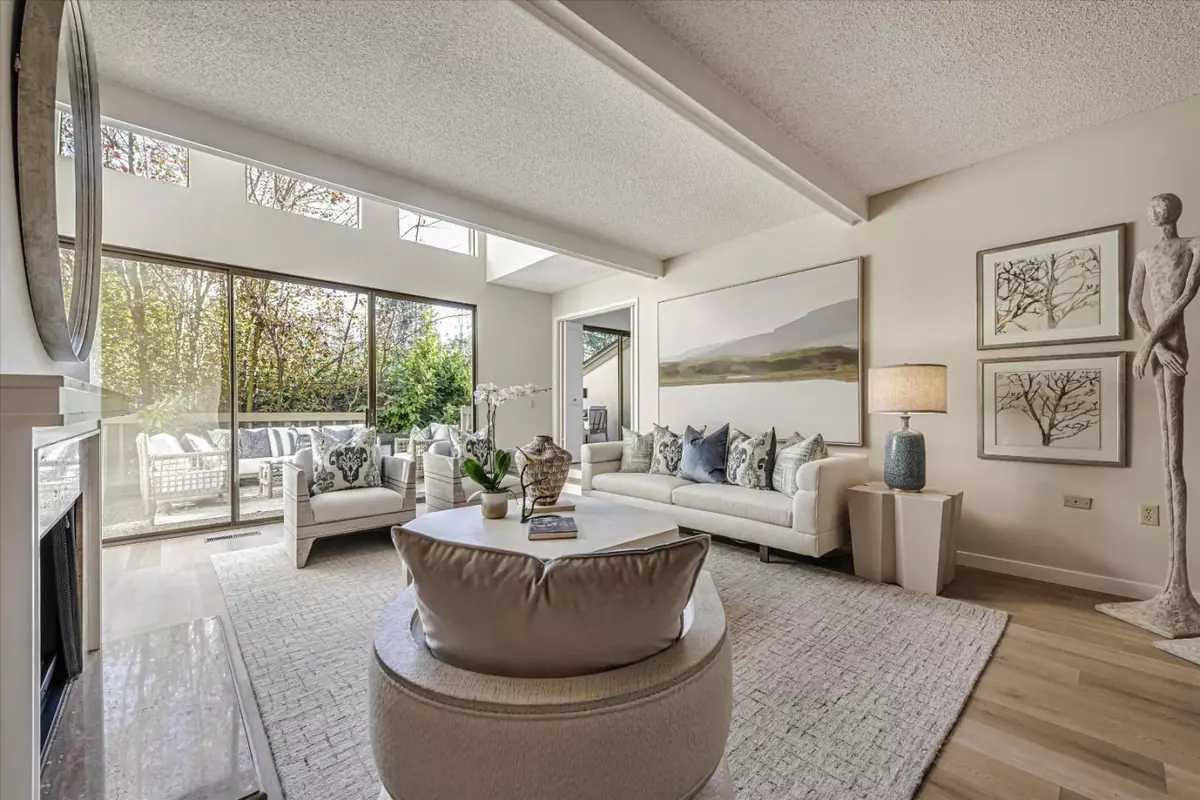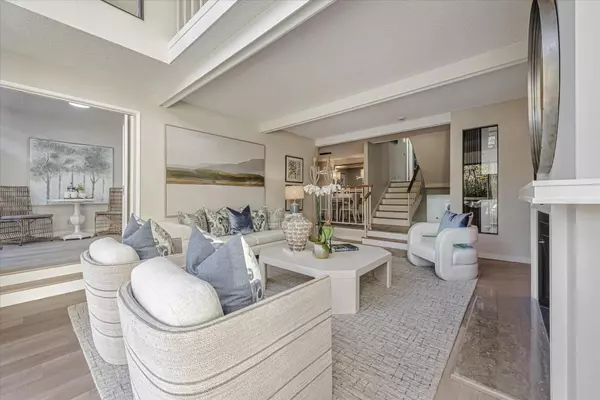504 Sand Hill CIR Menlo Park, CA 94025
3 Beds
2.5 Baths
2,280 SqFt
OPEN HOUSE
Sat Jan 25, 1:30pm - 4:30pm
Sun Jan 26, 1:30pm - 4:30pm
UPDATED:
01/20/2025 10:20 AM
Key Details
Property Type Townhouse
Sub Type Townhouse
Listing Status Active
Purchase Type For Sale
Square Footage 2,280 sqft
Price per Sqft $876
MLS Listing ID ML81990960
Bedrooms 3
Full Baths 2
Half Baths 1
HOA Fees $700/mo
HOA Y/N 1
Year Built 1974
Lot Size 1,950 Sqft
Property Description
Location
State CA
County San Mateo
Area Sharon Heights / Stanford Hills
Building/Complex Name Sand Hill townhomes
Zoning R1000T
Rooms
Family Room Separate Family Room
Other Rooms Atrium, Den / Study / Office, Formal Entry, Laundry Room, Loft
Dining Room Eat in Kitchen, Formal Dining Room
Kitchen Cooktop - Electric, Countertop - Quartz, Dishwasher, Garbage Disposal, Hood Over Range, Oven - Double, Oven - Electric, Pantry, Refrigerator
Interior
Heating Central Forced Air
Cooling None
Flooring Tile, Other
Fireplaces Type Living Room
Laundry Dryer, Inside, Washer
Exterior
Parking Features Attached Garage
Garage Spaces 2.0
Community Features Community Pool, Sauna / Spa / Hot Tub
Utilities Available Individual Electric Meters, Public Utilities
Roof Type Wood Shakes / Shingles
Building
Story 2
Foundation Concrete Perimeter and Slab
Sewer Sewer Connected
Water Public
Level or Stories 2
Others
HOA Fee Include Common Area Electricity,Maintenance - Common Area,Pool, Spa, or Tennis,Reserves
Restrictions None
Tax ID 074-411-030
Miscellaneous High Ceiling ,Open Beam Ceiling,Vaulted Ceiling ,Walk-in Closet
Horse Property No
Special Listing Condition Not Applicable






