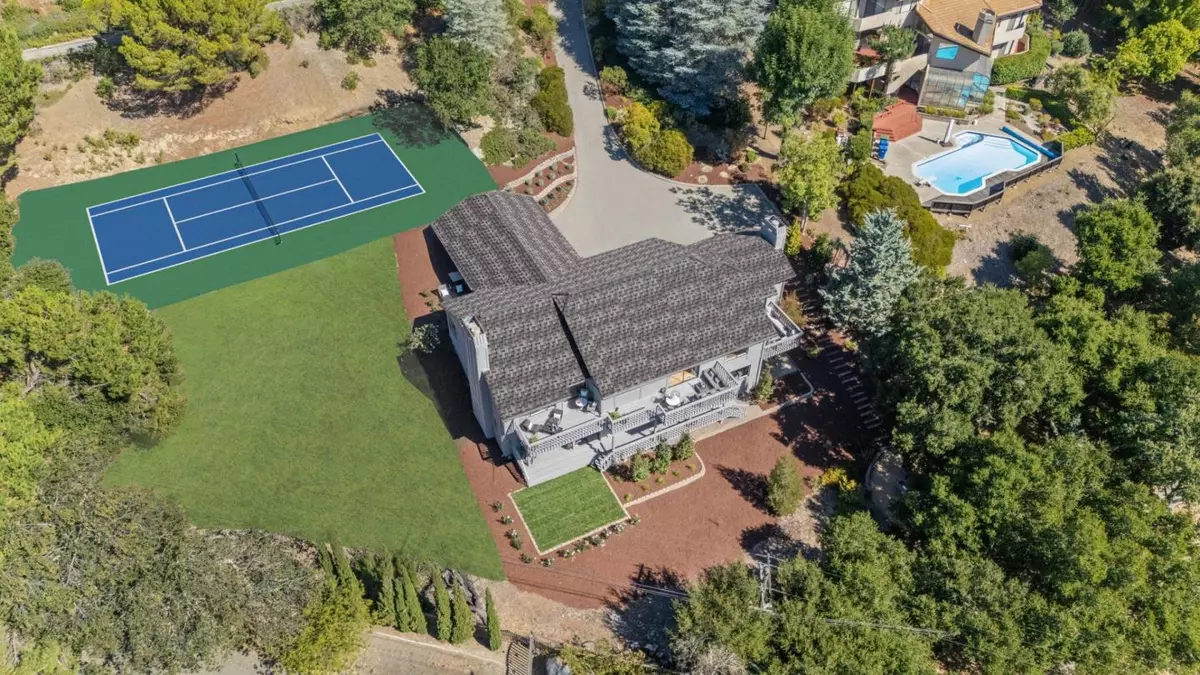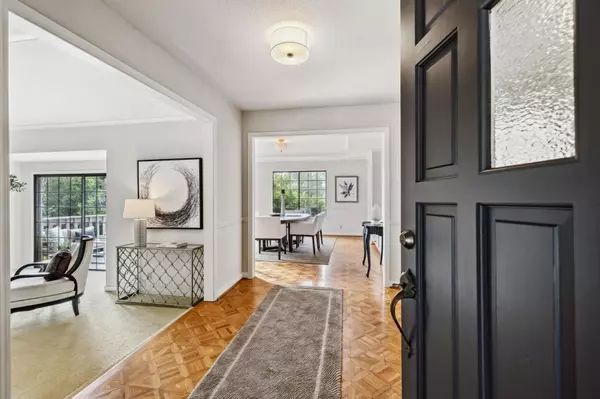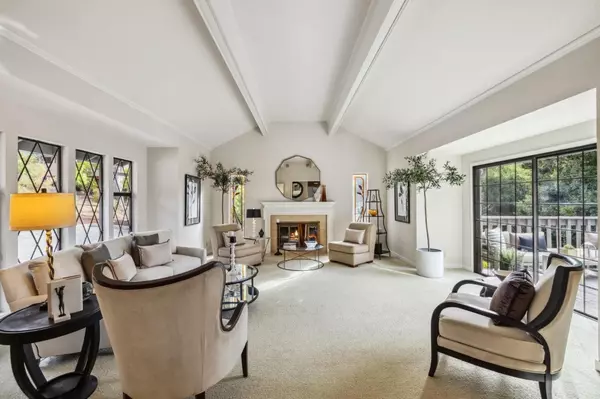11663 Jessica LN Los Altos Hills, CA 94024
5 Beds
3 Baths
3,933 SqFt
UPDATED:
01/20/2025 10:20 AM
Key Details
Property Type Single Family Home
Sub Type Single Family Home
Listing Status Active
Purchase Type For Sale
Square Footage 3,933 sqft
Price per Sqft $1,194
MLS Listing ID ML81990410
Bedrooms 5
Full Baths 3
Year Built 1980
Lot Size 1.200 Acres
Property Description
Location
State CA
County Santa Clara
Area Los Altos Hills
Zoning RA
Rooms
Family Room Separate Family Room
Dining Room Formal Dining Room
Kitchen Dishwasher, Hood Over Range, Oven Range - Built-In, Gas, Refrigerator, Trash Compactor
Interior
Heating Central Forced Air - Gas
Cooling None
Flooring Wood
Fireplaces Type Family Room, Living Room, Primary Bedroom, Wood Burning
Laundry Electricity Hookup (110V), Electricity Hookup (220V), In Utility Room, Inside, Tub / Sink
Exterior
Parking Features Attached Garage, Parking Area
Garage Spaces 3.0
Utilities Available Public Utilities
Roof Type Shake
Building
Story 2
Foundation Concrete Perimeter and Slab
Sewer Sewer - Public
Water Public
Level or Stories 2
Others
Tax ID 336-46-005
Miscellaneous Vaulted Ceiling ,Wet Bar
Horse Property No
Special Listing Condition Not Applicable






