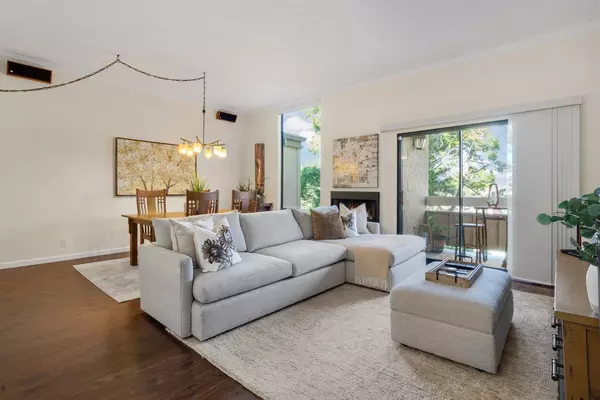1171 Compass LN 326 Foster City, CA 94404
2 Beds
2 Baths
1,286 SqFt
UPDATED:
01/21/2025 08:03 PM
Key Details
Property Type Condo
Sub Type Condominium
Listing Status Pending
Purchase Type For Sale
Square Footage 1,286 sqft
Price per Sqft $680
MLS Listing ID ML81989977
Bedrooms 2
Full Baths 2
HOA Fees $840/mo
HOA Y/N 1
Year Built 1976
Property Description
Location
State CA
County San Mateo
Area Fc- Nbrhood#4 - Marina Point Etc.
Building/Complex Name Marina Point HOA
Zoning RMR3PD
Rooms
Family Room No Family Room
Other Rooms Laundry Room
Dining Room Dining Area
Kitchen Countertop - Granite, Dishwasher, Garbage Disposal, Oven Range - Electric
Interior
Heating Electric, Wall Furnace
Cooling None
Flooring Carpet, Laminate
Fireplaces Type Gas Burning, Other
Laundry Inside
Exterior
Exterior Feature Balcony / Patio, Tennis Court
Parking Features Assigned Spaces, Common Parking Area, Covered Parking, Gate / Door Opener
Garage Spaces 1.0
Pool Pool - In Ground, Spa / Hot Tub, Community Facility
Community Features BBQ Area, Community Pool, Elevator, Garden / Greenbelt / Trails, Playground, Sauna / Spa / Hot Tub, Tennis Court / Facility
Utilities Available Public Utilities
View Garden / Greenbelt
Roof Type Other
Building
Foundation Concrete Perimeter and Slab
Sewer Sewer - Public
Water Public
Others
HOA Fee Include Common Area Electricity,Exterior Painting,Garbage,Gas,Insurance - Common Area,Landscaping / Gardening,Management Fee,Pool, Spa, or Tennis,Roof
Restrictions Other
Tax ID 105-770-390
Horse Property No
Special Listing Condition Not Applicable






