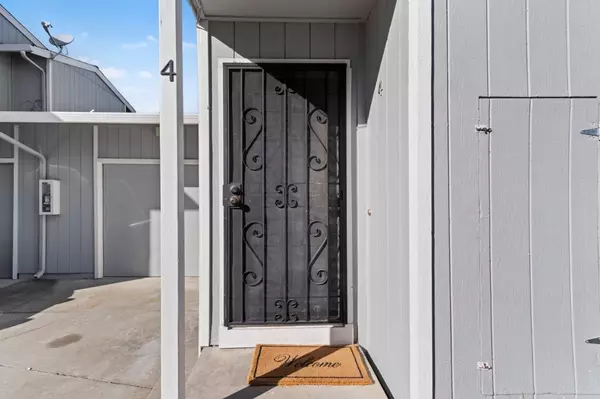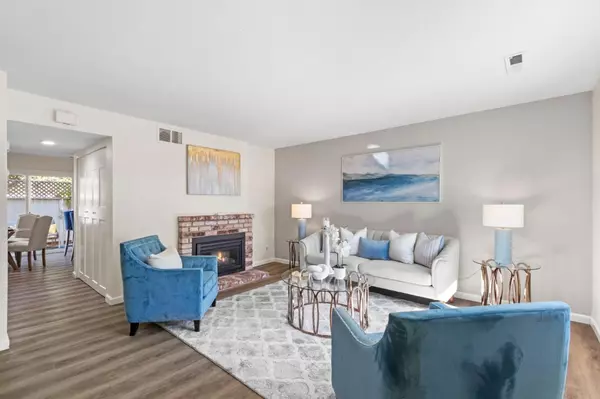643 Foster CT 4 Hayward, CA 94544
3 Beds
1.5 Baths
1,175 SqFt
OPEN HOUSE
Sat Jan 25, 1:00pm - 3:00pm
Sun Jan 26, 2:00pm - 4:00pm
UPDATED:
01/22/2025 01:30 AM
Key Details
Property Type Townhouse
Sub Type Townhouse
Listing Status Active
Purchase Type For Sale
Square Footage 1,175 sqft
Price per Sqft $339
MLS Listing ID ML81984060
Bedrooms 3
Full Baths 1
Half Baths 1
HOA Fees $794/mo
HOA Y/N 1
Year Built 1981
Property Description
Location
State CA
County Alameda
Area Hayward
Building/Complex Name Stone Pine
Rooms
Family Room No Family Room
Dining Room Dining Area
Kitchen Countertop - Quartz, Dishwasher, Hood Over Range, Pantry, Refrigerator
Interior
Heating Central Forced Air
Cooling Central AC
Flooring Laminate
Fireplaces Type Gas Burning, Living Room
Laundry Inside, Washer / Dryer
Exterior
Parking Features Attached Garage, Parking Area
Garage Spaces 1.0
Utilities Available Public Utilities
Roof Type Composition
Building
Story 2
Foundation Concrete Perimeter and Slab
Sewer Sewer - Public
Water Public
Level or Stories 2
Others
HOA Fee Include Insurance,Landscaping / Gardening,Maintenance - Exterior
Restrictions Pets - Allowed
Tax ID 453-0040-085
Miscellaneous Vaulted Ceiling
Horse Property No
Special Listing Condition Not Applicable






