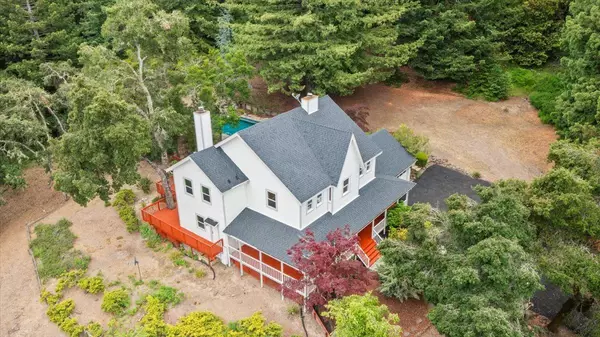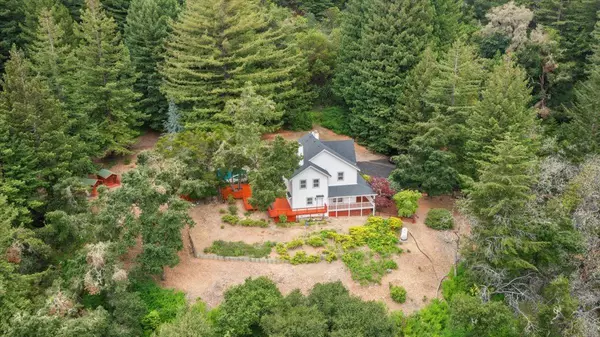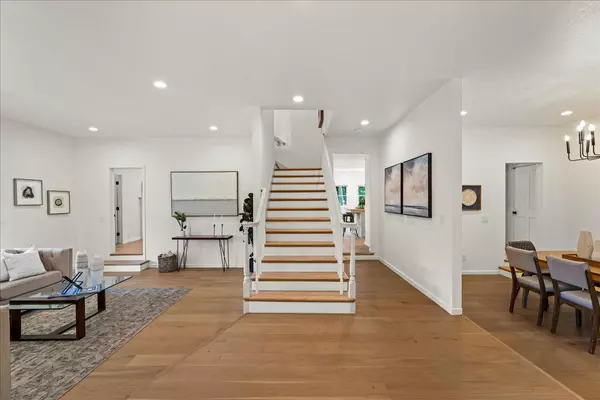
255 Cresci RD Los Gatos, CA 95033
4 Beds
2.5 Baths
3,014 SqFt
UPDATED:
11/17/2024 10:02 AM
Key Details
Property Type Single Family Home
Sub Type Single Family Home
Listing Status Active
Purchase Type For Sale
Square Footage 3,014 sqft
Price per Sqft $927
MLS Listing ID ML81976870
Bedrooms 4
Full Baths 2
Half Baths 1
Year Built 1989
Lot Size 7.020 Acres
Property Description
Location
State CA
County Santa Cruz
Zoning SU
Rooms
Family Room Kitchen / Family Room Combo
Other Rooms Den / Study / Office, Formal Entry, Laundry Room
Dining Room Formal Dining Room
Kitchen Cooktop - Gas, Microwave, Oven - Built-In
Interior
Heating Forced Air
Cooling None
Flooring Hardwood
Fireplaces Type Family Room
Laundry Washer / Dryer, In Utility Room
Exterior
Exterior Feature Fire Pit, Drought Tolerant Plants, Sprinklers - Auto, Storage Shed / Structure, Low Maintenance, Deck
Garage Attached Garage, Guest / Visitor Parking, Room for Oversized Vehicle
Garage Spaces 2.0
Pool Pool - Heated, Pool - Black Bottom, Spa - In Ground, Spa - Black Bottom
Utilities Available Propane On Site, Public Utilities
View Mountains
Roof Type Composition
Building
Lot Description Grade - Varies
Story 2
Foundation Post and Pier, Concrete Perimeter
Sewer Septic Standard
Water Spring
Level or Stories 2
Others
Tax ID 093-282-85-000
Miscellaneous Walk-in Closet ,High Ceiling
Horse Property Possible
Special Listing Condition Not Applicable







